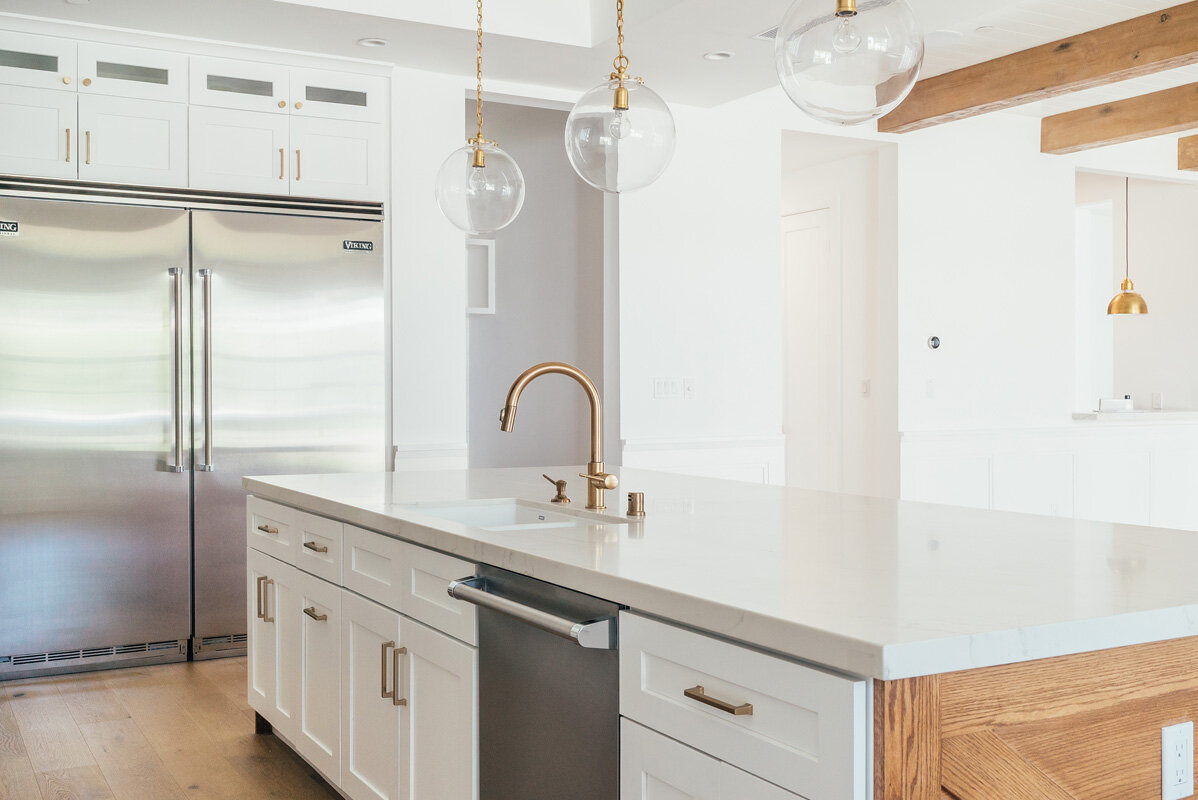3239 SHELBY DRIVE, CHEVIOT HILLS
6 Bed | 6 Bath | 5,155 SF | 13,559 SF Lot
SOLD OFF-MARKET. This newly constructed 5-bedroom, 6.5-bathroom traditional masterpiece offers 5,100 SQ FT of open concept living space that has been thoughtfully designed to showcase California’s indoor-outdoor lifestyle.
The fully equipped gourmet Chef’s kitchen with large preparation island is the focal point of the home. It opens to a tranquil family room with panoramic bi-fold doors that integrate the indoor and outdoor spaces, which features a covered patio with built-in BBQ, spacious cabana and a sparkling pool and spa. The main floor boasts spacious formal living and dining spaces with adjacent butler’s pantry and wet bar for convenient entertaining, a guest suite with private en-suite bathroom, a dedicated office and grand foyer and staircase.
The second floor offers an expansive master suite featuring 10-foot ceilings, luxurious appointments including a spacious master bath with soaker tub and shower for two and a large custom-designed wardrobe. 3 additional bedrooms each with their own private bathrooms surround the kids secondary TV area with loft opening to the first floor. The fixtures, materials and finishes are contemporary, luxurious and sympathetic to the surroundings providing elegant living spaces.



































