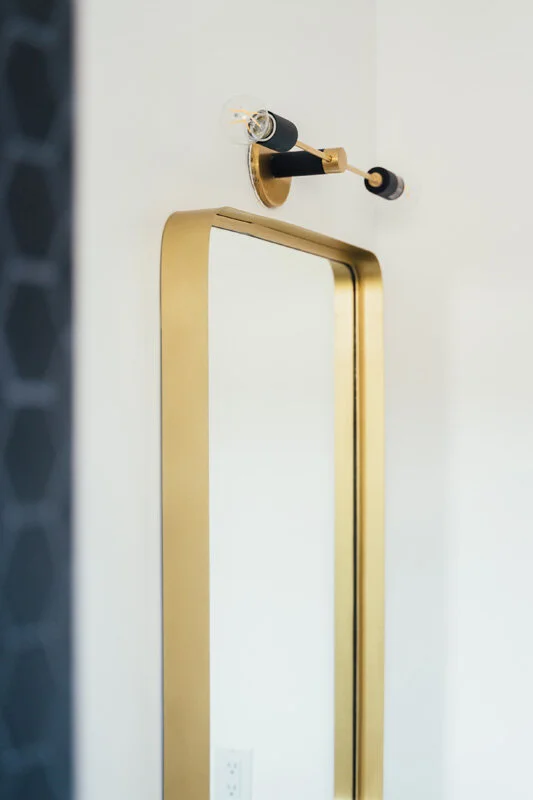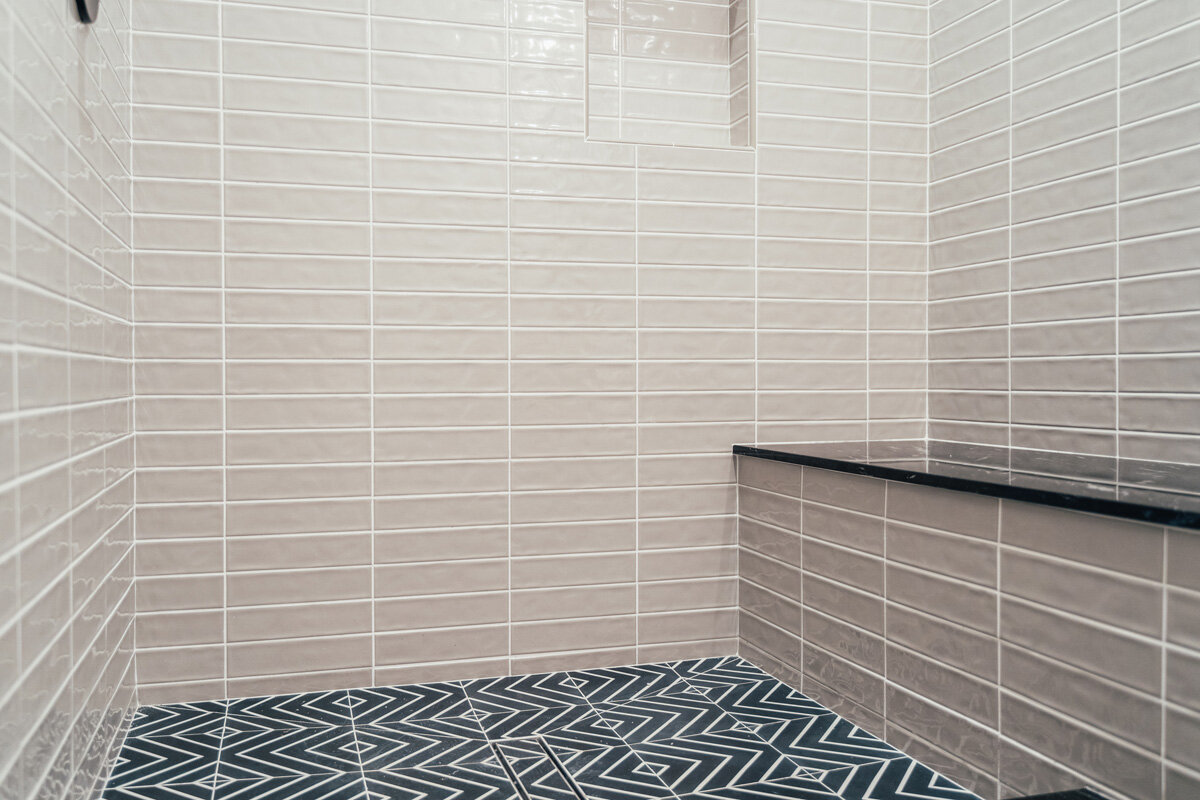1519 WALNUT AVENUE, VENICE
4 Bed | 4.5 Bath | 3,194 SF | 6,005 SF Lot
This modern cape cod masterpiece features over 3,000 SQ FT of open concept living space featuring 4-bedrooms, 4.5-bathrooms which have been thoughtfully designed to showcase California’s indoor-outdoor lifestyle.
The fully equipped gourmet Chef’s kitchen with large preparation island is the focal point of the home. It opens to a tranquil living room with panoramic bi-fold doors that integrate the indoor and outdoor spaces, which features a covered patio with built-in BBQ and fire pit. The lower level also boasts spacious formal living and dining open concept spaces with adjacent butler’s pantry for convenient entertaining and a bedroom with private en-suite bathroom. This room is also ideal for an in-law’s suite or for use as a dedicated office.
The second floor offers an expansive master suite featuring vaulted 10-foot ceilings, luxurious appointments including a spacious master bath with soaker tub and shower for two and a large custom-designed wardrobe. 3 additional bedrooms each with their own private bathrooms are separated from the master suite by a breathtaking central foyer area with 20-foot ceilings. The fixtures, materials and finishes are contemporary, luxurious and sympathetic to the surroundings providing elegant living spaces.




































































































